Available Door Materials
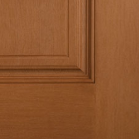
BFT Belleville Fir
The Belleville Fiberglass Door Collection combines superior beauty and architectural design with maximum flexibility. Belleville doors have a high-definition panel profile.
Please specify door height when ordering

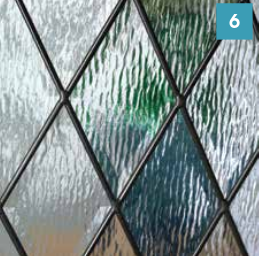

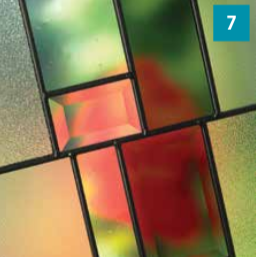
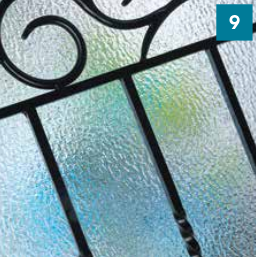
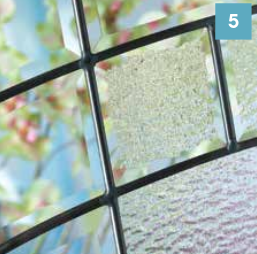
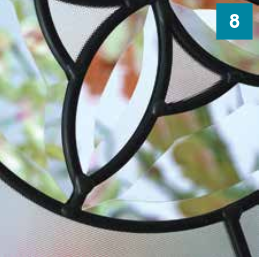
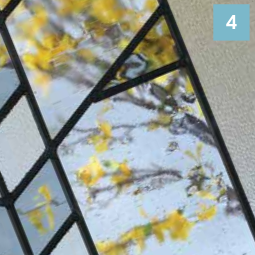
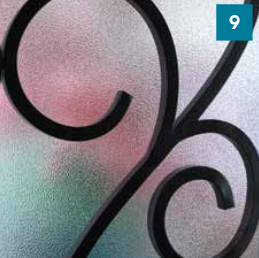
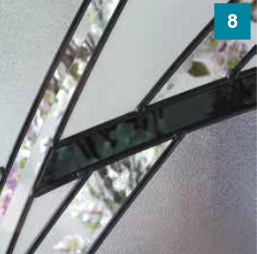
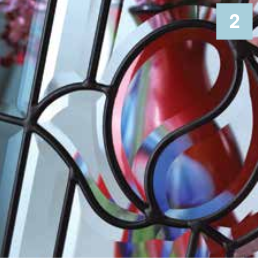
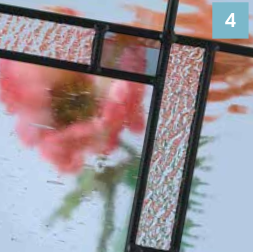
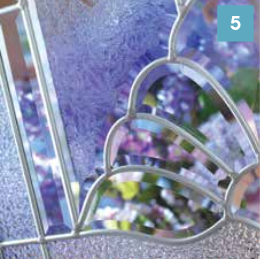
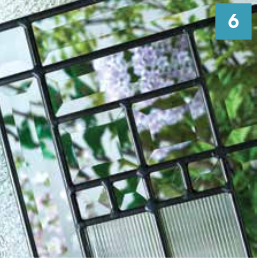
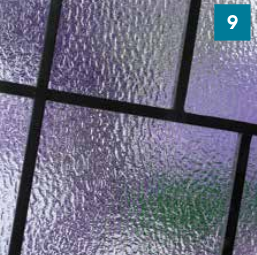
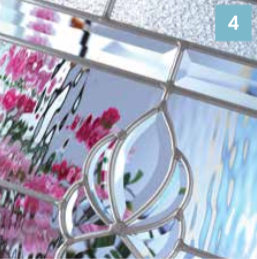
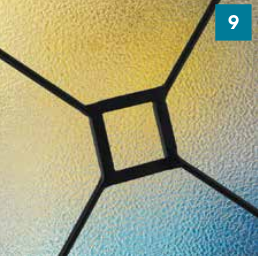
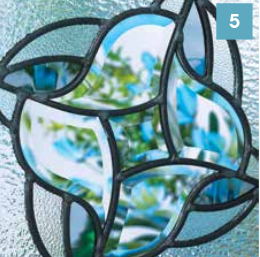
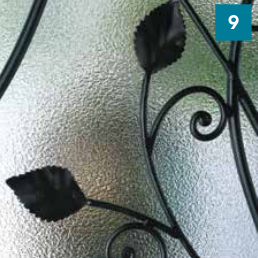
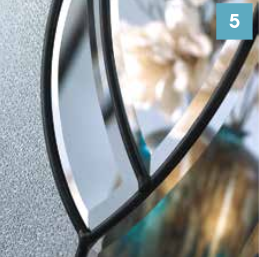
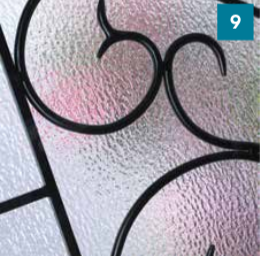



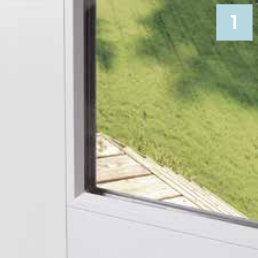


Specially engineered fiberglass door facings provide maximum protection and durability. The surface of a Belleville® Textured door produces an authentic wood door appearance by utilizing Masonite’s variable depth, wood-grain texture that finishes easily and beautifully.Belleville Smooth features an incredibly smooth surface that’s ideal for painting. Belleville will not dent and resists splitting, cracking and warping.

Belleville® features a high-definition panel profile creating excellent shadow lines and distinct panel designs.

All Specialty decorative glass inserts feature a triple-pane 1″ insulated assembly providing maximum design selection and performance. Double-pane clear glass options are also available.

Hinge and lock stiles feature laminated lumber providing excellent dimensional stability.

The square-edge design of Belleville® offers an attractive wood door appearance and permits easy field machining.

Lock area is reinforced to provide a solid mounting surface for decorative hardware.

A high-performance, composite material is utilized on all Belleville® bottom rails, providing excellent rot-resistance.
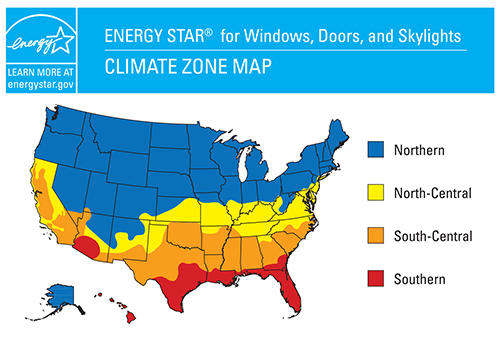
Most residential exterior doors swing to the inside. In that case it is an inswing door. To determine correct swing please look at pictures below
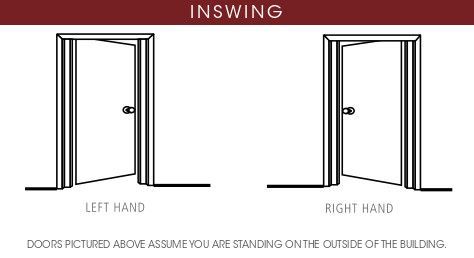
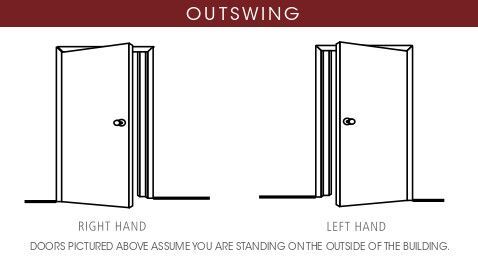




































* Typically a patio configuration




