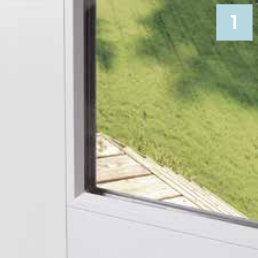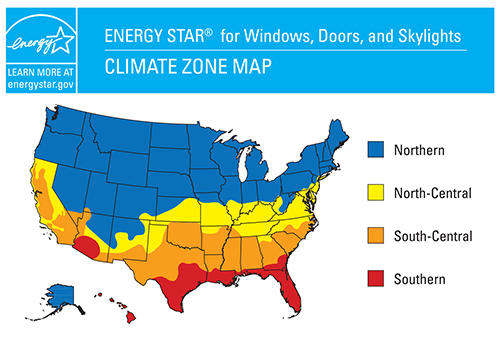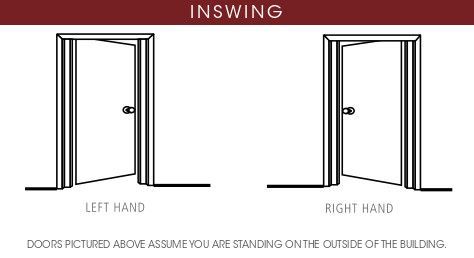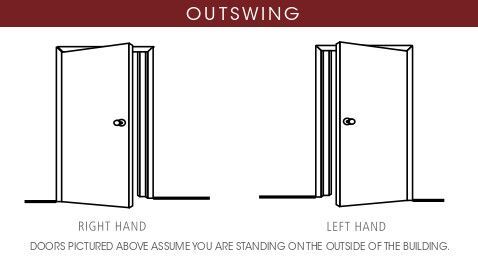Available Door Materials

VSG VistaGrande
Masonite VistaGrande™ Doors include flush glazing to provide a wider viewing area and cleaner lines over traditional glass inserts, while stile and rail feature lines offer an authentic wood door appearance.
Please specify door height when ordering







Most residential exterior doors swing to the inside. In that case it is an inswing door. To determine correct swing please look at pictures below






































* Typically a patio configuration




