Available Door Materials
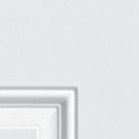
MHD Masonite High Definition
Masonite® HD Steel Entry Doors add a touch of style and distinction.
Please specify door height when ordering

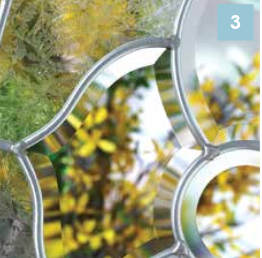
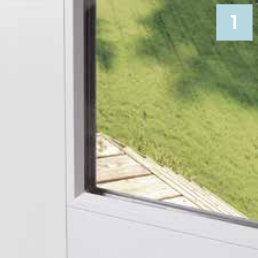


All Masonite HD Steel Entry Doors come primed and ready for painting and decorating.

Masonite HD Steel doors feature a high-definition panel profile creating excellent shadow lines and distinct panel designs.

All Specialty decorative glass inserts feature a triple-pane 1″ insulated assembly providing maximum design selection and performance. Double-pane clear glass options are also available..

Door facings are made of hot dipped galvanized steel and coated with multiple protective layers to promote paint adhesion and deter corrosion.

Finger jointed, laminated lumber, and common pine are used in the stiles and top rail to achieve excellent dimensional stability. Masonite’s Steel-Edge construction is truly unique with it’s square-edge design – maximizing strength & durability.

A high-performance, composite material is utilized on all Masonite HD bottom rails, giving excellent moisture and rot-resistance.
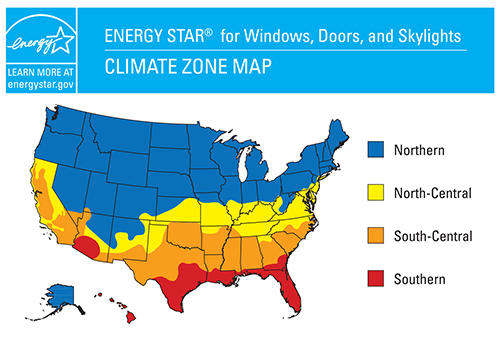
Most residential exterior doors swing to the inside. In that case it is an inswing door. To determine correct swing please look at pictures below
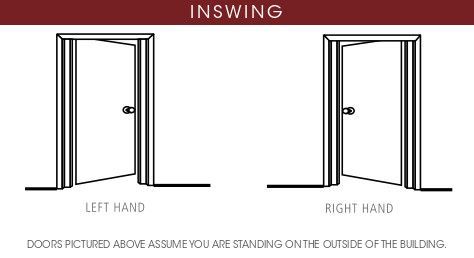
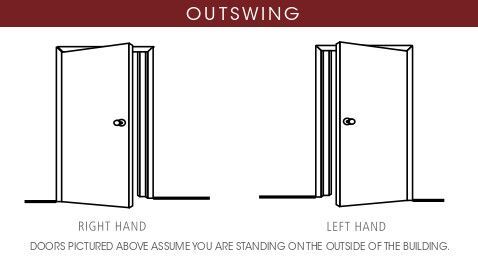




































* Typically a patio configuration





Brickmoulding is used as decorative trim around the exterior of the door unit and where it meets the edge of brick.
Shipped loose on all square top units. All round top units come with brickmould attached to frame.
Standard size is 1-1/4″ x 2″.
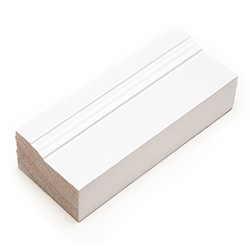
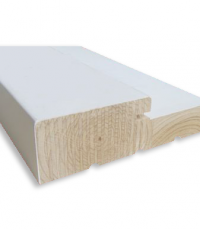
All our doors are pre-hung on primed or wood rabbeted jambs. The frame width must fit the exterior wall thickness.
Standard Jamb Widths: 4-5/8″, 5-1/4″, 6-5/8″
For custom size frames please call our experienced sales team at: 630.758.1740
Protected your door system against air and water infiltration at its most vulnerable point with Adjustable Aluminum Threshold in Bronze, Aluminum or Brass Finish.
We also offer:
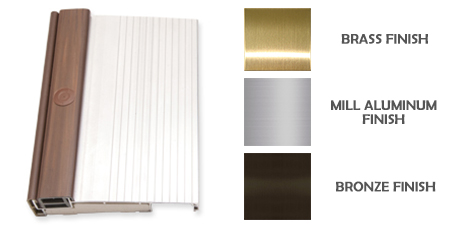

All doors come with standard single bore preparation (2-3/8″ or 2-3/4″ backset).
If the door requires a separate deadbolt lock, than the door must be additionally bored at 5-1/2″ above to accommodate handle and deadbolt.
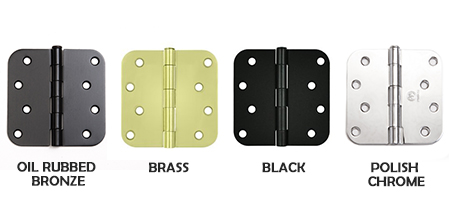
Each door unit comes with full frames and doors panels to resist the elements and regular usage.
Each unit includes:
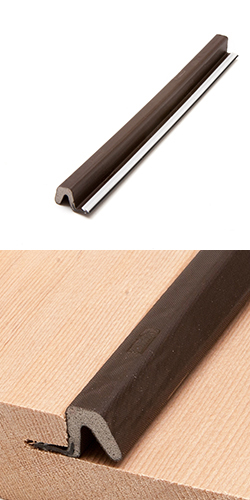
Interlock weather-stripping to provide a tight and continuous seal. Installed into kerf slot on the face of the door frame.
Available in Dark Bronze and White Finish.