Available Door Materials
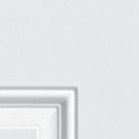
MHD Masonite High Definition
Masonite® HD Steel Entry Doors add a touch of style and distinction.
Please specify door height when ordering

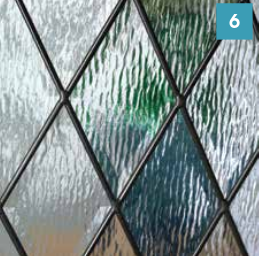
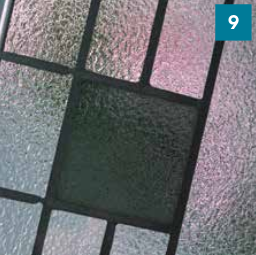


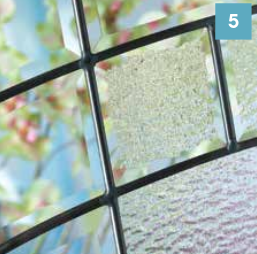
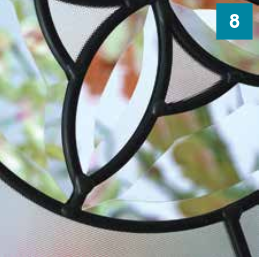
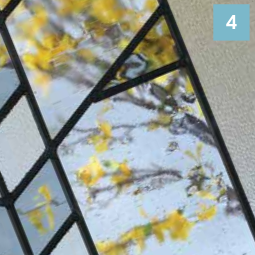

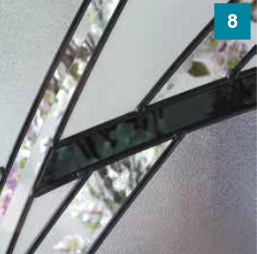
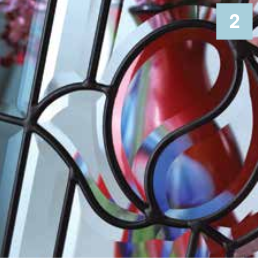
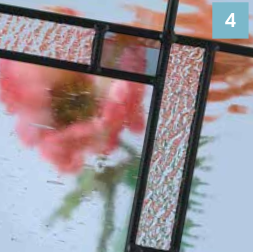
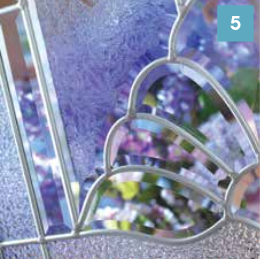
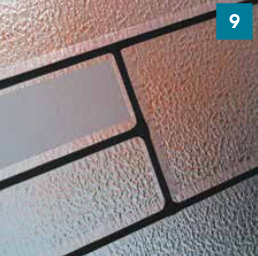
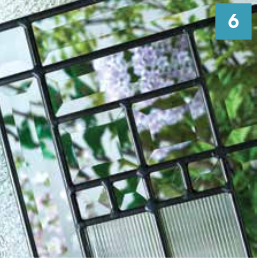
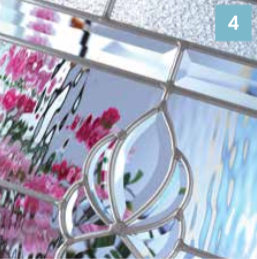
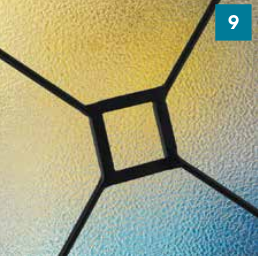
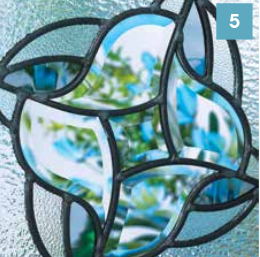
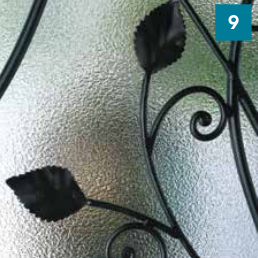
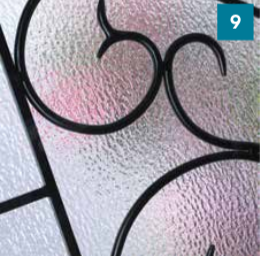


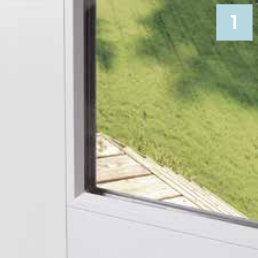
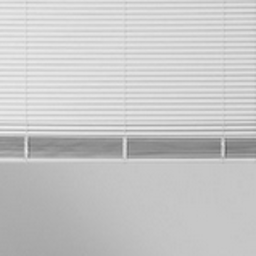


All Masonite HD Steel Entry Doors come primed and ready for painting and decorating.

Masonite HD Steel doors feature a high-definition panel profile creating excellent shadow lines and distinct panel designs.

All Specialty decorative glass inserts feature a triple-pane 1″ insulated assembly providing maximum design selection and performance. Double-pane clear glass options are also available..

Door facings are made of hot dipped galvanized steel and coated with multiple protective layers to promote paint adhesion and deter corrosion.

Finger jointed, laminated lumber, and common pine are used in the stiles and top rail to achieve excellent dimensional stability. Masonite’s Steel-Edge construction is truly unique with it’s square-edge design – maximizing strength & durability.

A high-performance, composite material is utilized on all Masonite HD bottom rails, giving excellent moisture and rot-resistance.
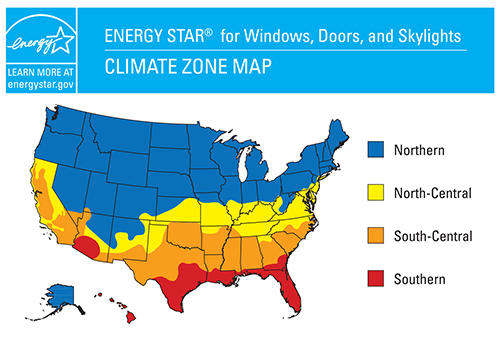
Most residential exterior doors swing to the inside. In that case it is an inswing door. To determine correct swing please look at pictures below
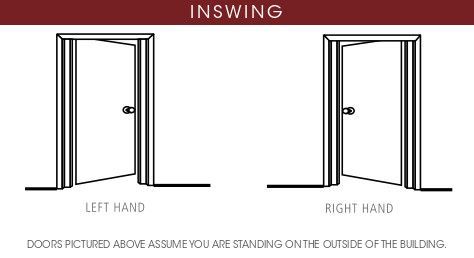
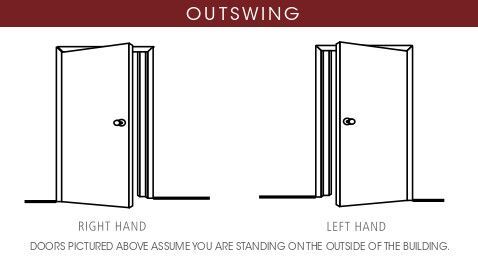




































* Typically a patio configuration




